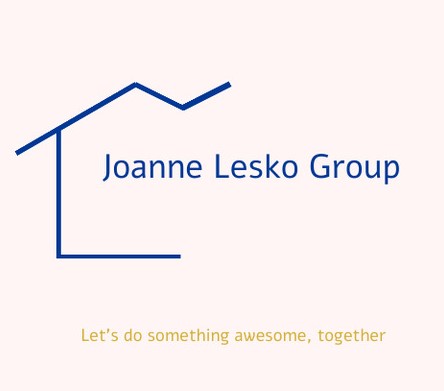For Sale
$514,900
464 Ferry Road
,
Winnipeg,
Manitoba
R3J1W6
St James
5 Beds
3 Baths
#202408065

