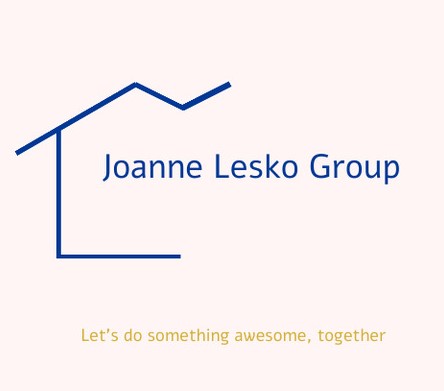For Sale
$289,900
2102 55 Nassau Street
,
Winnipeg,
Manitoba
R3L2G8
Osborne Village
2 Beds
1 Baths
#202408860

